59, Woodstock Road, Moseley, B13 9BL
Description
A Charming Victorian Residence in the Heart of Moseley
Nestled in the heart of Moseley, one of Birmingham’s most sought-after suburbs, 59 Woodstock Road is an elegant Victorian detached home that perfectly combines period charm with modern convenience. Set on a quiet, tree-lined street, this stunning three-storey property offers a wealth of original features and a spacious layout ideal for family living.
A Vibrant and Historic Location
Moseley is a suburb steeped in history, renowned for its eclectic character and strong sense of community. Located just three miles from Birmingham City Centre, it provides the perfect balance between urban connectivity and leafy tranquillity. The area is known for its Victorian and Edwardian architecture, independent boutiques, and lively arts scene, making it a truly unique place to call home.
Local Amenities & Shopping
Moseley offers an array of boutique shops, artisan cafés, and award-winning restaurants. Highlights include the Michelin-starred Carters of Moseley, the ever-popular Sabai Sabai (Thai cuisine), Ponte Di Legno (Italian), and the vibrant Cuban Embassy cocktail bar and live music venue.
For everyday essentials, residents have access to major supermarkets, including Sainsbury’s, Co-op, Aldi, and Asda, alongside independent grocers and an acclaimed monthly Farmers’ Market offering organic and locally sourced produce.
Excellent Transport Links
Commuters will appreciate the excellent transport connections, with frequent bus services, including the number 50, providing direct routes into Birmingham City Centre. The soon-to-be-opened Moseley Railway Station will further enhance accessibility, offering quick train links to the city. For those travelling further afield, the M42, M6, and A38 are all easily accessible.
Green Spaces & Leisure
Moseley is home to a wealth of green spaces, including the exclusive Moseley Private Park & Pool, a hidden gem reserved for local residents. Cannon Hill Park, just a short distance away, offers acres of landscaped gardens, a boating lake, and cultural attractions such as the Midlands Arts Centre (MAC) and Birmingham Wildlife Conservation Park. Sports enthusiasts will appreciate nearby Moseley Golf Club and Kings Heath Cricket & Sports Club
An Elegant Victorian Family Home
Thistle Estates are delighted to present this stunning detached Victorian house, a beautiful example of period architecture, boasting a steep gabled roof with ornate rake-edge fascia’s. Constructed in traditional red brick with a tiled roof, the property retains a wealth of original features, including intricate coving, ceiling roses, and stripped pine doors, all of which enhance its vintage character. The high ceilings and well-proportioned rooms create an airy, light-filled interior, making this an ideal family home.
Property Layout
Approach
A block-paved driveway offers ample off-street parking, complemented by a timber side gate for tradesman access, a security light, and an electric car charge point.
Entrance
A charming canopy above with decorative gallows brackets shelters the double-glazed front door, leading into:
Hallway
Elegant ceramic stone-effect tiled flooring
Coving, dado rail, and ceiling roses enhancing the period charm
Stairs leading to the first floor
Central heating radiator and access to cellar and rear garden
Reception Rooms
Front Reception Room (4.95m into bay x 3.75m into recess)
Large bay window allowing ample natural light
Original Victorian coving and ceiling rose
Feature Victorian-style cast iron fireplace with decorative tiles, black granite hearth, and wooden surround
Stained wood flooring, central heating radiator, ceiling light point, and power sockets
Rear Reception Room (3.70m x 3.35m)
Upvc double-glazed window to rear
Original coving and ceiling rose
Stained wood flooring, central heating radiator, ceiling light, and power points
Dining Room (4.85m x 3.05m)
Two upvc double-glazed windows to side elevation
Wood-effect laminate flooring
Central heating radiator, ceiling light, and power points
Door leading to kitchen
Fitted Kitchen & Utility Room
Kitchen (4.45m x 3.00m)
Two upvc double-glazed windows to side elevation
Ivory stone-effect tiled flooring
Wood-effect shaker-style units with black marble-effect worktops
Space for a range cooker with stainless steel extractor chimney
Plumbing for dishwasher
Stainless steel inset sink and drainer with mixer tap
Wine storage shelf
Utility Room (3.00m x 1.70m)
Formerly a ground-floor bathroom, the space can easily be converted back as original plumbing remains intact
Wall-mounted Worcester combi boiler
Plumbing for washing machine and additional storage
Bedrooms & Bathrooms
First Floor Bedroom One (Master) (4.13m x 3.77m)
Spacious double bedroom with three upvc double-glazed windows to front
Separate study area (1.67m x 1.46m)
Central heating radiator, ceiling light, and power sockets
Bedroom Two (3.71m x 3.35m)
Upvc double-glazed window to rear, central heating radiator
Bedroom Three (3.06m x 3.09m)
Upvc double-glazed window to rear, central heating radiator
Second Floor Bedroom Four (Front section 1.65m x 3.70m, rear section 4.55m x 4.37m)
Spacious L-shaped attic room with two upvc double-glazed windows
Descending ceiling height to eaves, central heating radiator, ceiling light, and power points
Outside
Rear Garden
Yard area with concrete flooring leading to side entrance
Security lights, hose tap, and brick-built storage shed
Lawned rear garden with mature trees, including two apple trees
Enclosed by timber fencing and a rear brick wall
A Rare Opportunity to Own a Piece of History
With its beautiful Victorian architecture, generous living space, and period features, 59 Woodstock Road is a truly remarkable property in a prime location. Combining character, charm, and convenience, this exquisite home is perfect for families or professionals seeking a stunning residence in the heart of Moseley.
Contact Thistle Estates today to arrange your viewing!
Overview
-
ID 9619
-
Bedrooms 4
-
Bathrooms 2
Address
Open on Google Maps-
Address 59, Woodstock Road, Moseley
-
Country United Kingdom
-
Postal code/ZIP B13 9BL
Details
-
Property ID 9619
-
Price £439,950
-
Bedrooms 4
-
Bathrooms 2


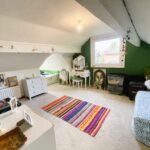
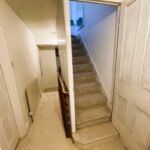
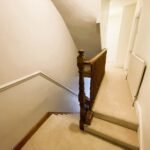
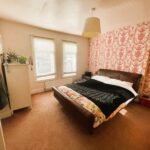

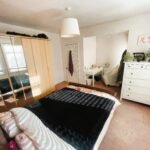
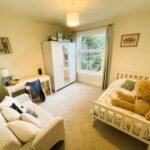
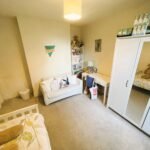
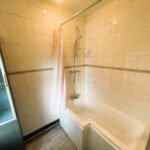

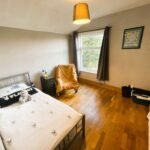
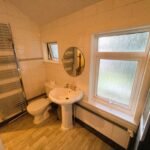
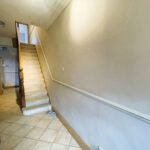
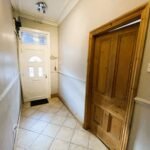
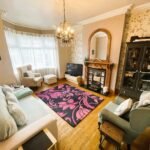
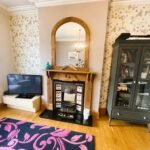

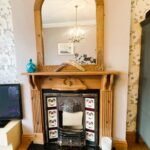
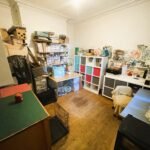
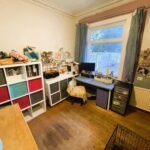
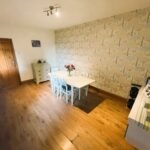
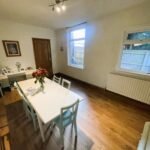
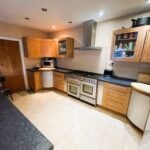

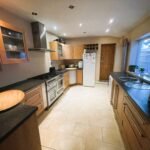
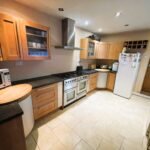
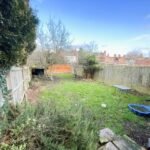
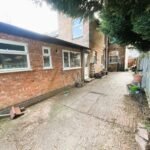

Avarage User Rating
Rating Breakdown
Write A Review