ShirleySolihull
Description
Key Features:
- Three-bedroom, beautifully presented detached home
• Offered with no upward chain for a smooth purchase
• Sought-after location within walking distance to local amenities
• Excellent transport links nearby, ideal for commuters
• Convenient downstairs W.C.
• Two spacious reception rooms for versatile living
• Separate utility room for additional convenience
• Modern, well-equipped fitted kitchen
• Gas central heating and double glazing throughout
• Private driveway with ample parking space
• Well-maintained rear garden, perfect for outdoor enjoyment
• Close to highly regarded schools for all age groups
Property Overview:
This stunning three-bedroom detached family home offers an impressive balance of contemporary design and practical functionality, ideal for modern family living. Situated in the heart of Shirley, Solihull, this property enjoys a prime location with easy access to local amenities, outstanding schools, and excellent transport links.
Upon entering, you are welcomed into a spacious hallway that sets the tone for the rest of the home. The inviting lounge, positioned at the front of the property, is perfect for relaxation, offering an abundance of natural light and a cosy atmosphere. The elegant dining room, located at the rear, provides a wonderful space for family meals and entertaining, with patio doors opening directly onto the garden, enhancing the indoor-outdoor flow.
The modern fitted kitchen is well-designed with a range of base and eye-level units, ample counter space, and a gas cooker point. It provides the perfect setting for meal preparation. Adjoining the kitchen is a practical utility room, offering additional storage and laundry facilities, along with a convenient downstairs W.C., ideal for guests.
Ascending to the first floor, the property continues to impress with three well-proportioned bedrooms. The master bedroom features fitted wardrobes, ensuring optimal storage without compromising space. The second bedroom is equally spacious, while the third bedroom offers flexibility as a guest room, nursery, or home office, catering to modern lifestyle needs.
The family bathroom is well-appointed with contemporary fixtures and fittings, providing a relaxing retreat.
The outdoor space further enhances the appeal of this property. The private rear garden benefits from ample sunlight and offers a combination of patio and lawned areas, ideal for al fresco dining, children’s play, or peaceful relaxation. The garden is enclosed with fencing and mature borders, ensuring privacy.
Local Amenities & Transport Links:
Shirley and Solihull are renowned for their excellent amenities and vibrant community atmosphere. Residents can take advantage of the following nearby facilities:
- Shopping & Leisure: Just a short distance away is the popular Touchwood Shopping Centre, offering an array of retail stores, dining options, and entertainment facilities. The area is also home to local supermarkets, boutique shops, and cafes.
- Recreational Facilities: Fitness enthusiasts will appreciate the Tudor Grange Leisure Centre, featuring a swimming pool, athletics track, and gym facilities. Local parks and green spaces provide scenic walking and cycling routes.
- Outstanding Schools: Families have access to an excellent selection of both public and private schools, catering to all age groups.
- Transport Connectivity: The property benefits from nearby bus and train links to Birmingham city centre (just 8 miles away) and London Marylebone via Solihull Station. Additionally, the M42 motorway offers seamless connectivity to the M1, M5, M6, and M40, making it an ideal choice for commuters.
- Convenient Travel Hubs: The National Exhibition Centre (NEC), Birmingham International Airport, and Railway Station are all within a 10-15 minute drive, ensuring effortless travel both domestically and internationally.
Room Dimensions:
Ground Floor
- Lounge: 4.23m (into recess) x 3.95m
- Dining Room: 3.48m x 2.87m
- Fitted Kitchen: 3.85m x 2.60m
-
- Utility Room: 2.44m x 2.38m
- Store: 2.44m x 1.35m
- Downstairs W.C.: Low flush W.C. and hand washbasin
First Floor
- Master Bedroom: 3.80m x 3.80m
- Bedroom 2: 3.80m x 2.70m
- Bedroom 3: 2.85m x 2.35m
- Bathroom: 2.35m x 1.67m
Garage: 4.52m x 2.48m
Viewings & Enquiries:
This exceptional property is an outstanding opportunity for families and professionals alike. Early viewing is highly recommended to fully appreciate the high standard of accommodation on offer.
For further details or to arrange a viewing, please contact us today.
Disclaimer:
These particulars are intended as a general guide and do not constitute part of a contract. While every effort is made to ensure accuracy, we cannot guarantee complete precision and advise potential buyers to conduct their own due diligence. All measurements are approximate, and any fixtures or fittings mentioned are subject to confirmation. The property is sold as seen.
Overview
-
ID 10062
-
Type Detached
-
Bedrooms 3
-
Bathrooms 1
-
Garages 1
Address
Open on Google Maps-
Address 269, Ralph Road, Shirley, Solihull
-
Country United Kingdom
-
Postal code/ZIP B90 3LF



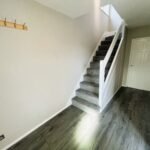
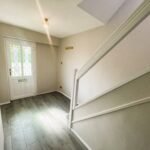
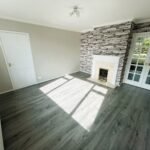

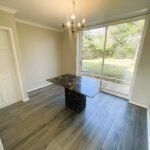
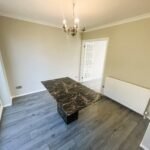
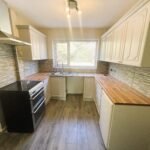
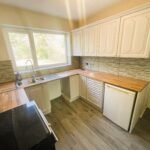
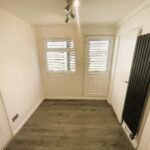
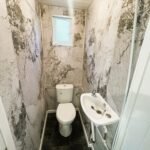
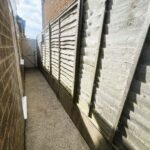
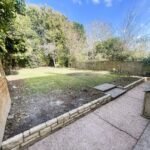
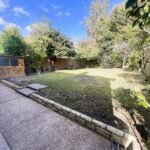

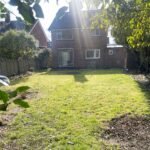
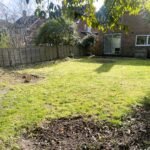

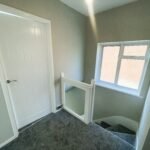

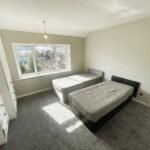
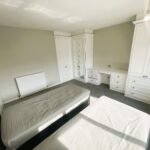
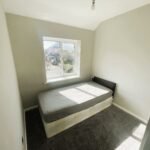
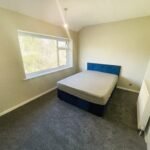
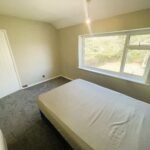
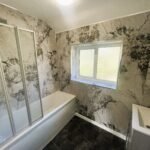
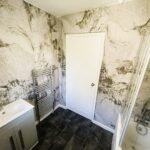
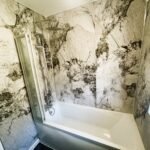

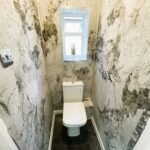


Avarage User Rating
Rating Breakdown
Write A Review